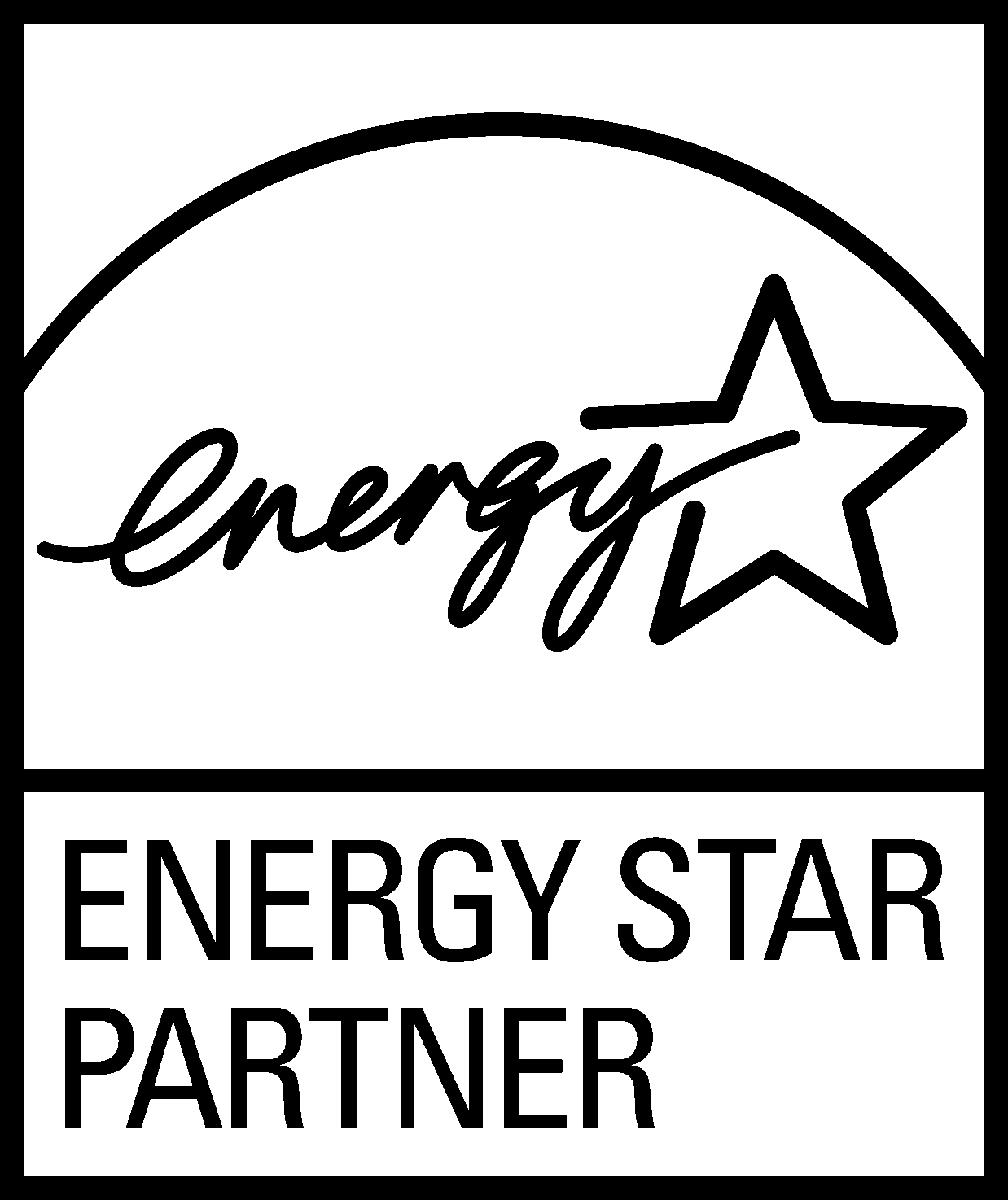Blog

May 24, 2022
Top Benefits of Touring a Community’s Model Home
At Trophy Signature Homes, we understand how crucial it is for our homeowners to see the expert craftsmanship that goes into all of our builds before beginning their own new home construction journey. Throughout our communities within the Greater Dallas-Fort Worth area, our model homes offer the ideal setting for you to imagine what life would be like in your own Trophy Signature Home.
Find your perfect community
When you tour a variety of our model homes, you’ll have the opportunity to see a number of our new home communities during the process. Different factors go into finding the ideal community for you such as proximity to family, career opportunities, school districts, and available outdoor activities. At Trophy Signature Homes, our team takes all of these items into account when deciding where to build our upcoming communities to ensure that we are meeting all of the interests and needs of today’s homeowners.
Our Oakmont Park community is located in the city of Red Oak, Texas, and with the model home featuring the Oscar floor plan at 600 Pinehurst Road—you’ll easily be able to imagine your life within this home as soon you walk through the front doors and into the expansive layout.. This thoughtfully planned single-story home boasts 4 bedrooms, 3 bathrooms and 2,164 square feet of living space—exemplifying a spacious yet cozy feeling throughout the entire space.
Within the very-highly sought-after city of Frisco, Texas lies the charming community of Northwood Manor. The spacious open-concept living area includes the kitchen, breakfast nook and family room that effortlessly flows into the covered back patio in order to create the ultimate indoor and outdoor sanctuary for you and your loved ones to enjoy. With a luxurious master bedroom, 4 additional bedrooms and a personal office area—the floor plan is also ideal for offering you plenty of privacy as well as community spaces throughout the home.
Figure out what features you love
When it comes time to personalize your home, touring a variety of our model homes allows you to feel yourself in the space. As you walk through each model home, you’ll be able to see all of the features and finishes we offer our homeowners and start to imagine the possibilities for matching your own lifestyle.
Work with our team
At Trophy Signature Homes, our experts are ready to help you through the process of owning the home of your dreams— but first, take all the time you need to stroll through our model homes for the perfect location and floor plan that fit your needs. Give us a call today at (214) 550-5733 or fill out our online form for more information.
Latest Posts
March 10, 2025Sustainable Materials—Building Eco-Friendly Homes with Trophy Signature HomesMarch 4, 2025Elevon's Expansive New Phase is Here: Discover Your Ideal Lavon LifestyleFebruary 20, 2025Experience the Best of Modern Living with the Willow Floor PlanFebruary 17, 2025Your Guide to Living in Elgin, TX—Small-Town Charm Near AustinFebruary 5, 2025Rate with Confidence: Trophy Signature Homes Refinance ProgramFebruary 4, 2025Your Voice, Your Home: How Your Feedback Shapes the Trophy Signature Homes ExperienceJanuary 29, 2025Understanding Home Financing: Tips For Securing Your Dream HomeJanuary 27, 20255 Reasons to Love Living in Lago Vista, TX, with Trophy Signature HomesJanuary 15, 2025Celebrating Success: Trophy Signature Homes Named on JBREC 2024 Top 50 Master-Planned Communities ListPrevious Article

LED Lights—Do You Need Them?
Next Article




