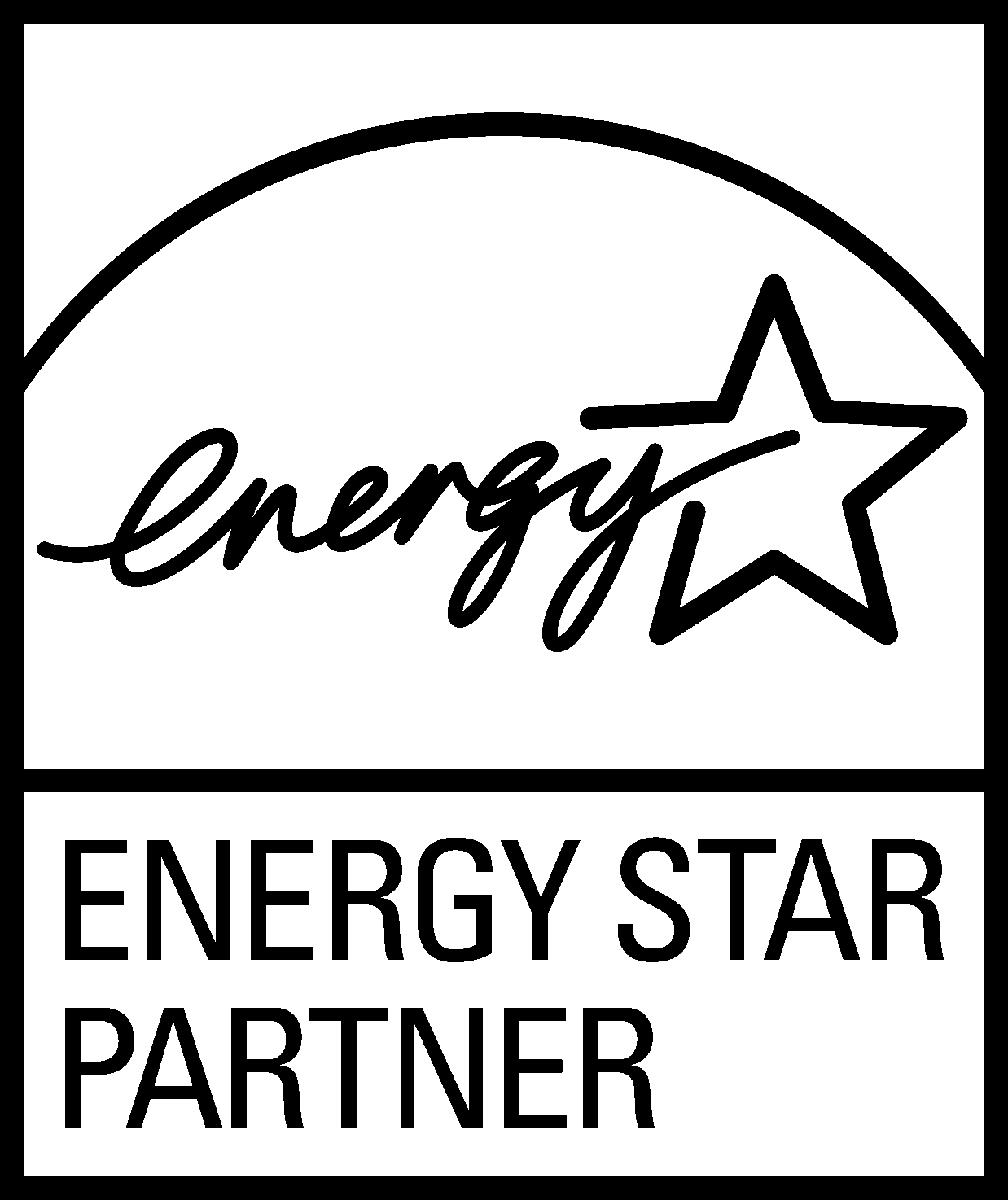TheInspire
- Elevation A
- Elevation B
- Elevation C
- 2 Beds
- 2.5 Baths
- 2,345 SQ FT
- 1 Stories
*Prices vary by elevation and may not include lot premiums or options.
Plan Description
A floor plan dedicated to the creative use of space, the Inspire encourages you to live well in the home of your dreams. A quiet flex room near the front of the house teases the imagination. Will it be a room where poker is the name of the game? Maybe a media room where you can both curl up with a romantic movie? A private office? The sky is the limit with the Inspire. Flex your culinary muscles in the kitchen with a walk-in pantry and premiere appliances. Dream up even more ideas in the oversized shower in the stunning primary bath. If you run short of ingenious ideas, take a break and laze around on the oversized covered patio. In no time at all you’ll be transforming that second bedroom into an in-law suite.
Floor Plans
- First Floor
Inspire Photos
Some images are for representational purposes only. Enlarge image for full description.
*Floor plans and renderings are representations and are subject to change.

Start Conversation
Trophy Signature Homes currently has no active community offering this home plan.




