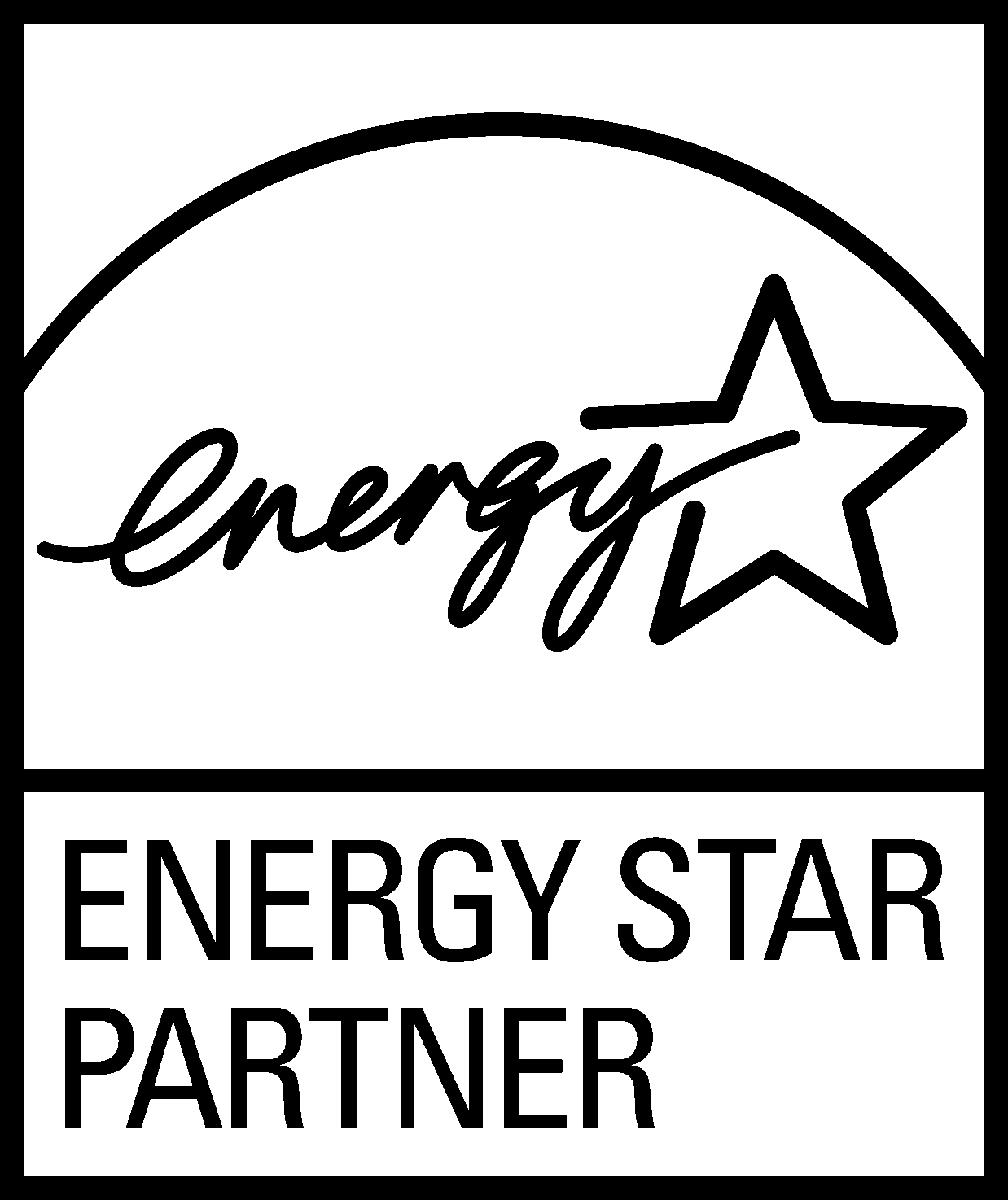TheAscent
- Elevation A
- Elevation B
- Elevation C
- 2 Beds
- 2.5 Baths
- 2,230 SQ FT
- 1 Stories
*Prices vary by elevation and may not include lot premiums or options.
Plan Description
The Ascent rises to any occasion while simultaneously elevating your lifestyle. Take the first step toward becoming your own boss when you welcome clients to your home office. No need to travel far for lunch when your state-of-the-art kitchen is steps away. Entertaining is simplicity itself in the open-plan living area. Serve delectable hors d'oeuvres or change things up by pairing wine and chocolate. Both taste great while viewing a beautiful Texas sunset through the stunning wall of windows in your family room. A powder bath, large primary suite, junior suite and ample storage take this floor plan to the next level.
Floor Plans
Ascent Photos
Some images are for representational purposes only. Enlarge image for full description.
*Floor plans and renderings are representations and are subject to change.

Start Conversation
Trophy Signature Homes currently has no active community offering this home plan.




