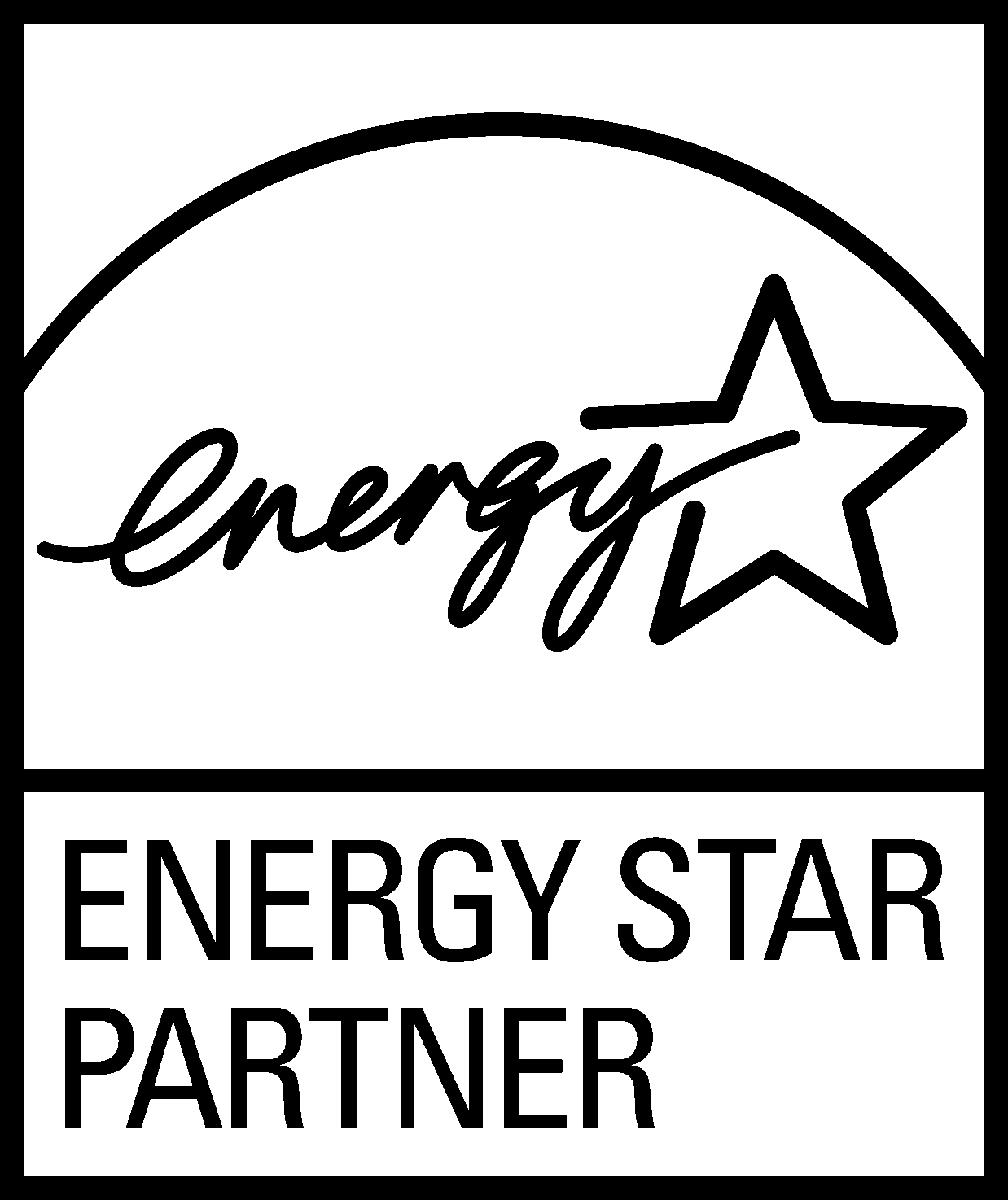Waxahachie, TX 75165568 Hundred Acre Drive
- Area Dallas / Ft Worth
- Community Dove Hollow
- Plan Henley

As low as $0
- 4 Beds
- 3 Baths
- 3,348 SQ FT
- 2 Stories
Priced $479,990*Was $562,400Est Completion Date Now
*Confirm pricing and incentives with Community Sales Manager
Home Description
Balancing charm and contemporary features, the Henley is a home that will meet your needs now and in the future. A well-placed home office provides a quiet spot to take Zoom calls and easy access to the delightful front porch when you need a break. Whipping up meals is easy in the state-of-the-art kitchen where pancakes can be served at the island or the breakfast nook. Plan adventures in the two-story living room. Upstairs, a game room can double as a homework center and a media room invites visions of movie nights. There's no chance of clutter when all bedrooms have walk-in closets.
Some images are for representational purposes only. Enlarge image for full description.
*See Community Sales Manager for specific features and details*
Load More
Floor Plans
- First Floor
- Second Floor





