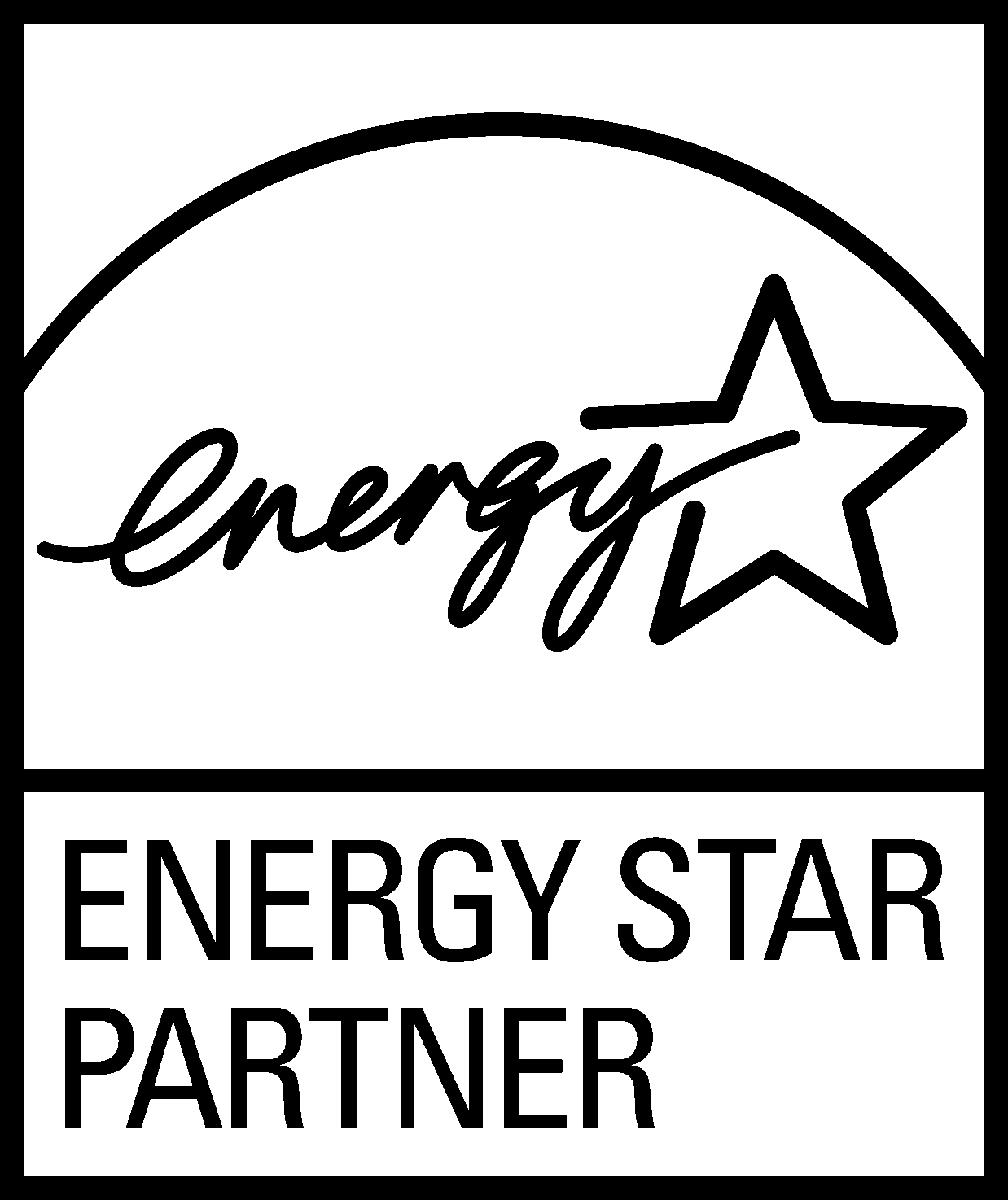Royse City, TX 751892809 Robertson Way
- Area Dallas / Ft Worth
- Community Creekside
- Plan Hickory

As low as $0
- 3 Beds
- 2.5 Baths
- 1,935 SQ FT
Priced $324,900*Est Completion Date June 2024
*Confirm pricing and incentives with Community Sales Manager
Home Description
The handsome Hickory is a unique floor plan that rises above all others. The primary suite is located upstairs so little feet don’t have far to go after a scary dream. Don’t worry, the suite is tucked behind the game room, so you’ll have plenty of privacy. The ample game room is a great place to set up a homework station or teen den. Entertain guests downstairs. They can spread out with seating available at the center island, dining room table and family room. Open the doors to the patio or cozy porch so the scent of your magnolia trees perfumes the house.
Some images are for representational purposes only. Enlarge image for full description.
*See Community Sales Manager for specific features and details*
Floor Plans
- First Floor
- Second Floor





