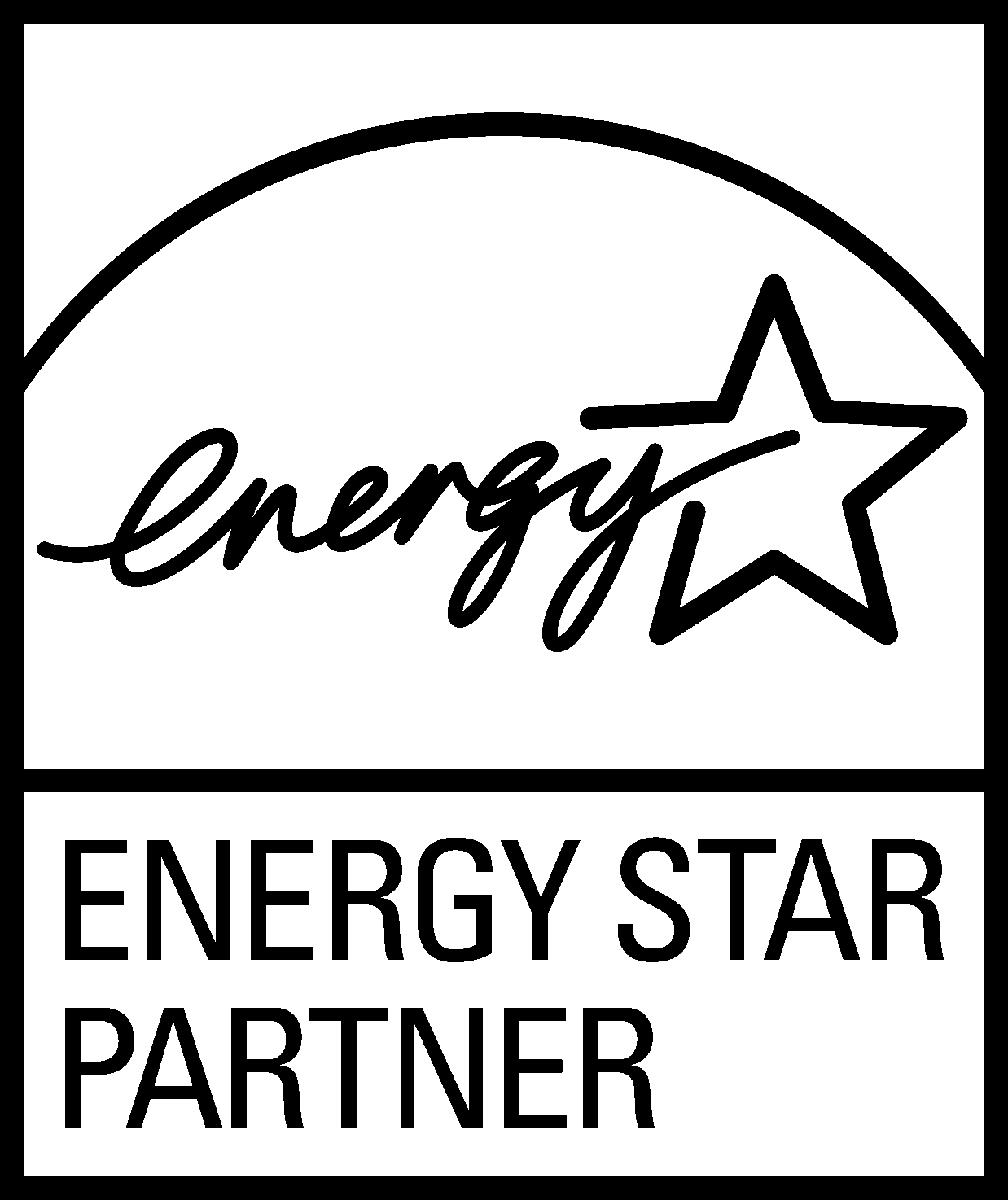Lavon, TX 75166218 Ivory Brook Cove Drive
- Area Dallas / Ft Worth
- Community Elevon
- Plan Emmy II | CP

As low as $0
- 4 Beds
- 2 Baths
- 1,800 SQ FT
- 1 Stories
Priced $339,900*Was $344,900Est Completion Date Now
*Confirm pricing and incentives with Community Sales Manager
Home Description
The Emmy II improves on the original Emmy plan by offering more square footage and supreme flexibility. Like the Emmy, the Emmy II boasts an expansive main living area with a gourmet island kitchen, beautiful family room and snug dining area. The addition of a covered patio amplifies your entertaining space, so be sure to add a bistro table and chairs for morning cappuccino al fresco with neighbors. Three secondary bedrooms offer family members private space but can flex into the ultimate hobby room, yoga spot or home office if your family is smaller.
Some images are for representational purposes only. Enlarge image for full description.
*See Community Sales Manager for specific features and details*
Load More
Floor Plans
Video Tour
*See floor plan and Community Sales Manager for specific features and details*
4.99% Fixed Rate + $5,000 Towards Closing Costs OR $25,000 Towards Closing Costs + Free Ref-Fi*
Learn More



