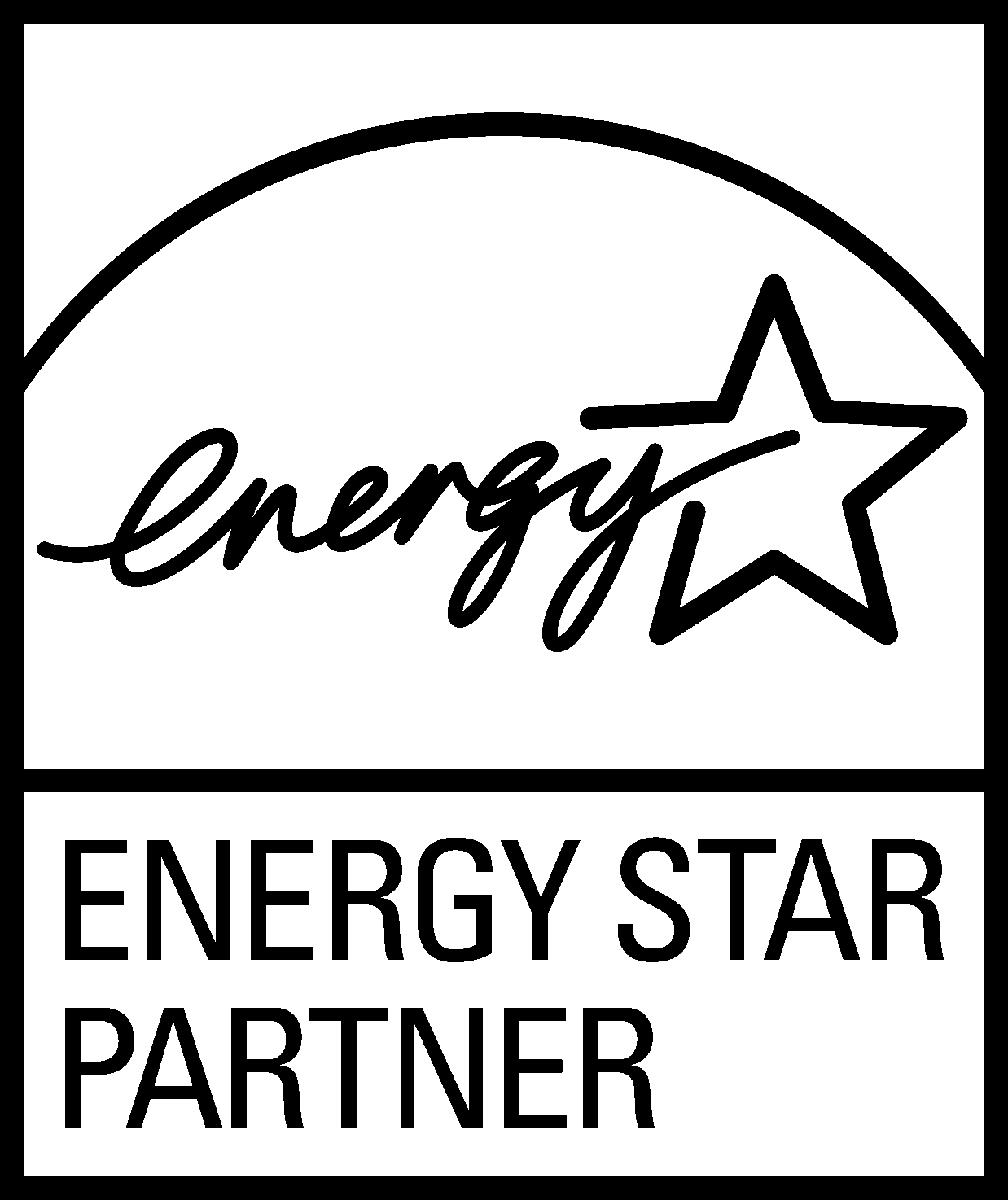Fort Worth, TX 761265837 Corazon Lane
- Area Dallas / Ft Worth
- Community Ventana
- Plan Stanley II

As low as $0
- 4 Beds
- 3 Baths
- 2,466 SQ FT
- 2 Stories
Priced $429,900*Was $437,400Est Completion Date Now
*Confirm pricing and incentives with Community Sales Manager
Home Description
The Stanley II is a winning combination of comfort and adaptability. The main floor offers a bedroom with a full bath for guests. Of course, no one could blame you if you crafted an exceptional workout room instead. A wall of windows in the airy living room illuminates the space with natural light that carries into the casual dining area and the spectacular kitchen. Quartz countertops, stainless steel appliances and a gorgeous island ensure the kitchen will be everyone's favorite space. The presence of an upstairs loft near the bedrooms with a full bath creates a home-within-a-home!
Some images are for representational purposes only. Enlarge image for full description.
*See Community Sales Manager for specific features and details*
Floor Plans
- First Floor
- Second Floor
Video Tour
*See floor plan and Community Sales Manager for specific features and details*
4.99% Fixed Rate + $5,000 Towards Closing Costs OR $25,000 Towards Closing Costs + Free Ref-Fi*
Learn More




