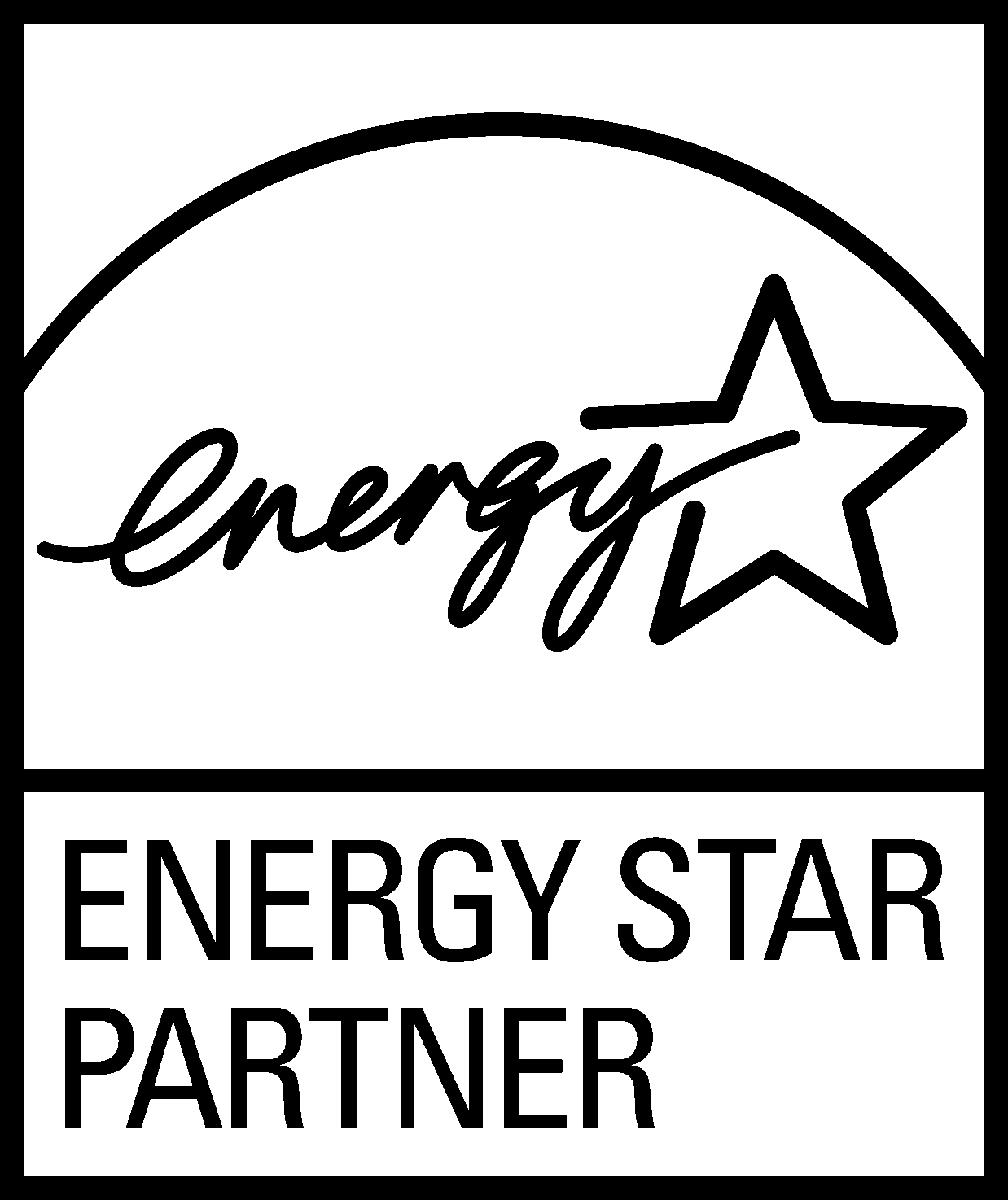TheRapport
- Elevation A
- Elevation B
- Elevation C
- 3 Beds
- 2.5 Baths
- 2,591 SQ FT
- 1 Stories
Schedule Appointment
*Prices vary by elevation and may not include lot premiums or options.
Plan Description
The Rapport is designed for those who can relate to casual luxury and sophisticated style. Guide guests through the impressive foyer to your chic family room crowned by a soaring ceiling. The room is anchored by a gorgeous entertaining kitchen. Set pre-brunch mimosas up on the island followed by Eggs Benedict in the casual dining area. If some of those guests are staying for the week, two extra bedrooms boast walk-in closets that can easily hold a ton of luggage. For yourself, there is an opulent primary suite with dual walk-in closets large enough to satisfy even the most dedicated clotheshorses. Dual sinks separated by a low vanity counter will help you both get ready for a last-minute dinner invitation.
Floor Plans
- First Floor
Rapport Photos
Some images are for representational purposes only. Enlarge image for full description.
*Floor plans and renderings are representations and are subject to change.
Load More

Start Conversation




